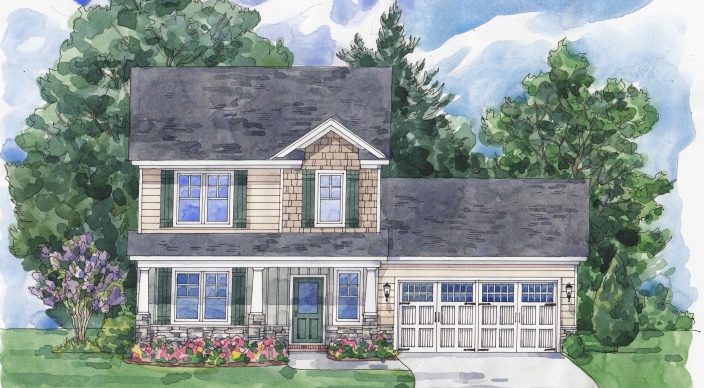My Home Portfolio
Save your favorite homes with one click!
Save your favorite homes with one click!


Collection: Windsor Collection
Sq. Ft.: 1680
Bedrooms: 2 | Bathrooms: 2 Full & 1 Half
Levels: 2 | Garage: 2
Kitchen with Breakfast Bar
Spacious Workshop Area in Garage
Owner's Suite Upstairs with Trey Ceiling and Walk-In Closet
Double Bowl Vanity, Tub & Separate Shower in Owner's Bath
Hardwood Floors in Foyer
Covered Front Porch
Grilling Back Patio
For over 63 years, Pyramid Homes has been part of a family-owned business building affordable, quality homes to meet the needs of your family and lifestyle... Continue »