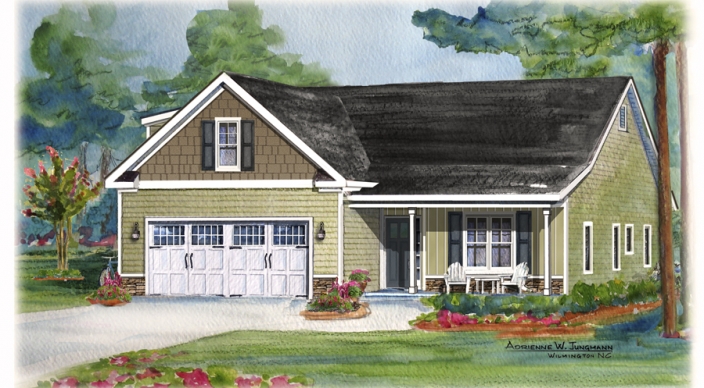My Home Portfolio
Save your favorite homes with one click!
Save your favorite homes with one click!


Collection: Windsor Collection
Sq. Ft.: 1636 - 1975
Bedrooms: 3 | Bathrooms: 2 Full
Levels: 1 | Garage: 2
Family Room Over Garage: YES
Danbury design with (3) bonus room design options
Covered Front & Rear Porches
Private Access from Owner's Suite to Covered Porch
Spacious Family Room with Vaulted Ceiling
Owner's Bath with Garden Tub & Separate Shower
Trey Ceiling in Owner's Suite
Hardwood Floors in Foyer
For over 63 years, Pyramid Homes has been part of a family-owned business building affordable, quality homes to meet the needs of your family and lifestyle... Continue »