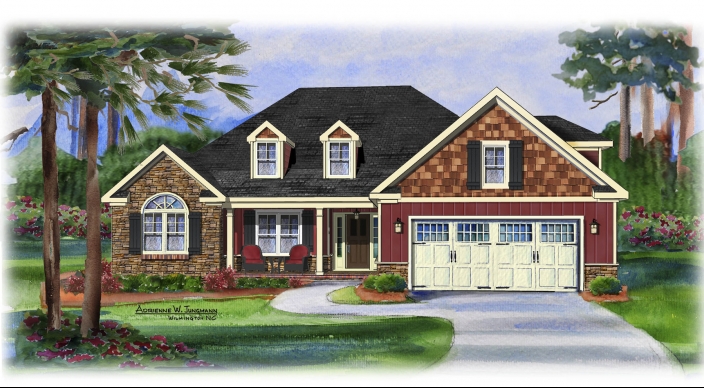My Home Portfolio
Save your favorite homes with one click!
Save your favorite homes with one click!


Collection: Carolina Collection
Sq. Ft.: 2073 - 2441
Bedrooms: 2 | Bathrooms: 2 Full & 1 Half
Levels: 1 | Garage: 2
Family Room Over Garage: YES
Player Design with (3) bonus room design options
Study that could be 3rd Bedroom
Spacious Family Room with Vaulted Ceiling
Covered Front and Rear Porches
Hardwood Floors in Foyer & Half Bath
Owner's Suite with Trey Ceiling and Walk-in Closet
Owner's Bath with Garden Tub & Separate Shower
For over 63 years, Pyramid Homes has been part of a family-owned business building affordable, quality homes to meet the needs of your family and lifestyle... Continue »